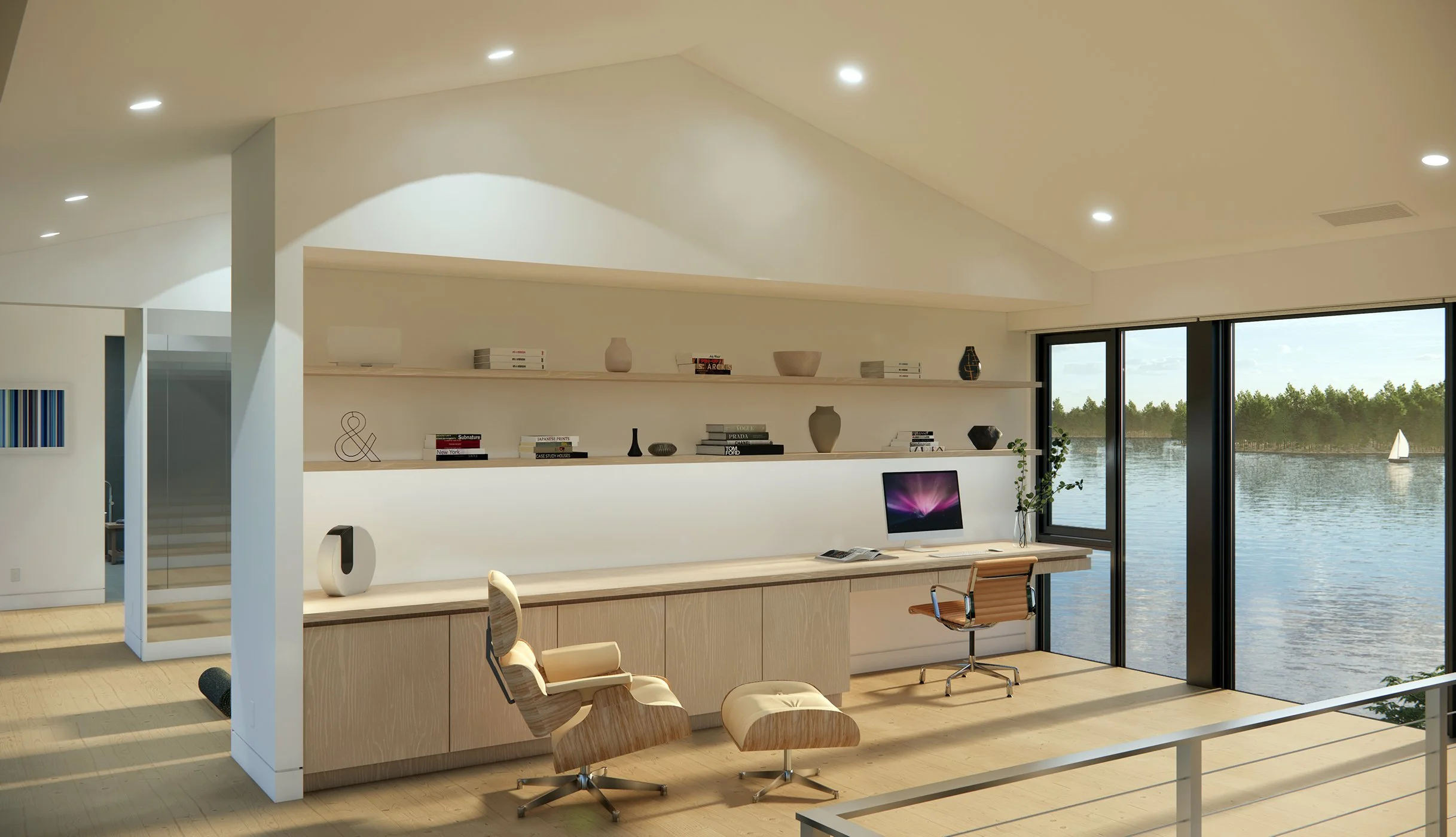Heron Cove House >
Bremen, ME
Situated on the Medomak River as it flows into Maine’s Muscongus Bay, the Heron Cove House frames its dramatic site with simple forms and sustainable materials. The straightforward linear layout of this 6,000 sf home was designed to draw attention not to itself but to the breathtaking nature of the site. From the entry path down to the house, floor-to-ceiling glazing renders the heart of the building a fully transparent portal to the water. The open-plan main level extends to a generous deck and outdoor kitchen. The second floor greets you with an open office/seating area flanked by three bedroom suites and a spacious home gym, all with glass walls ensuring a connection to the water. On the subterranean level, a media room opens onto a screened porch even closer to the water. The minimalist architectural interventions are strategically placed to allow the landscape to take center stage. Accent walls of fluted concrete link the warm Scandinavian interiors to the exterior palette featuring fiber cement panels and exposed steel.
PHOTOS COMING SUMMER 2026













